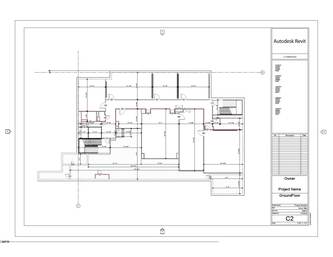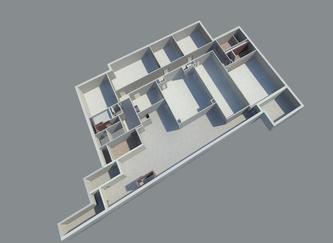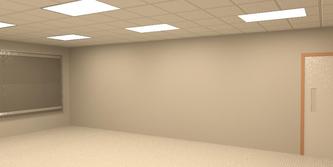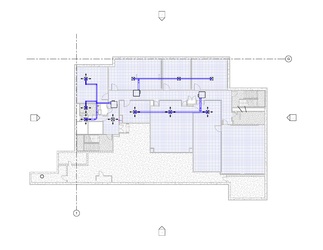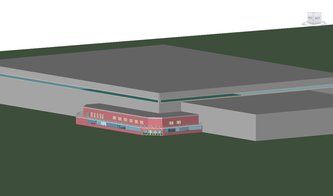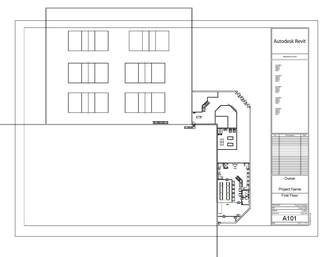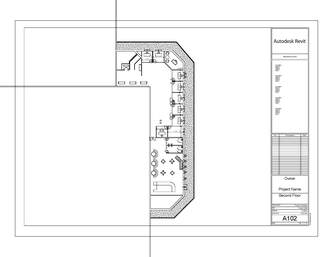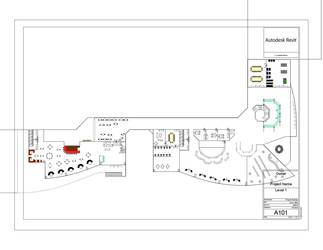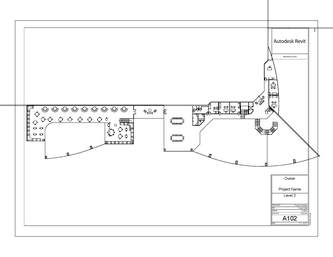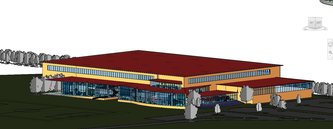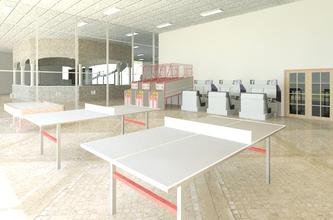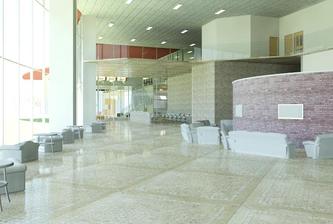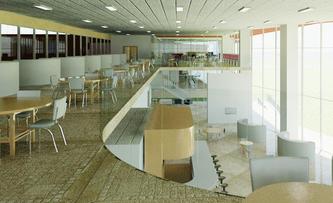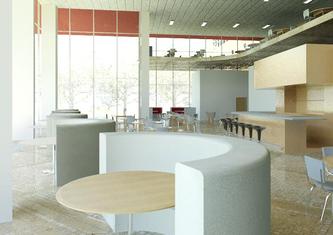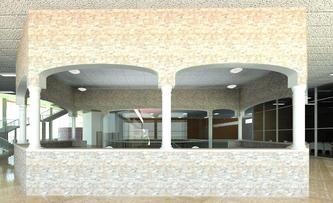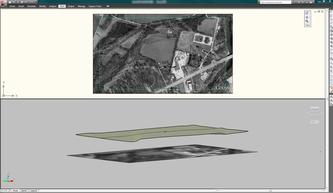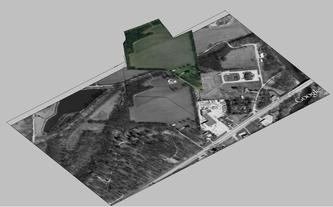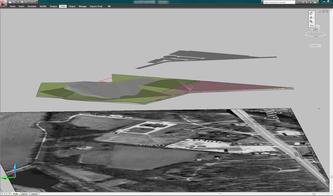Commercial Group Project
This was my first group project. Using Revit Architecture and MEP, the class, which contained 10 students, was divided into 3 groups and each group was assigned a specific floor of the Jensen School of Nursing building here at Purdue. My group was in charge of the ground floor architecture and MEP. The biggest challenge was going off of incomplete plans and having to put in the MEP where I thought was acceptable. Due to time constraints, the class was only able to import the architecture and MEP file into Navisworks and test the viewing and run a clash detection.
What I learned: Better reading of construction plans, how to create and work with a central file, placing HVAC, electrical, and plumbing with the auto-route and connecting pipes manually and importing files into Navisworks and run a clash detection.
What I learned: Better reading of construction plans, how to create and work with a central file, placing HVAC, electrical, and plumbing with the auto-route and connecting pipes manually and importing files into Navisworks and run a clash detection.
Professional Practice Group Project
This project was one of my favorite. My group of 5 members was in charge of designing a multi-sports complex for a local company in Lafayette, IN. Having the list of criteria the client wanted, we sketched out the design. A group member and I started the general set-up of the model which was later changed to the final product in Revit Architecture.
This was the final model. I was in charge of designing the game room, computer room, quiet room and upper restaurant, and helping with changes in other areas, along with some renderings. A group member and I were also in charge of doing the cost estimation which was completed using the quantities/schedules in Revit and using the cost from RSMeans.
What I learned: Better rendering techniques with adjusting the exposure, grouping room lights when first put in for faster and easier renderings, editing of families in the model and cost estimation.
What I learned: Better rendering techniques with adjusting the exposure, grouping room lights when first put in for faster and easier renderings, editing of families in the model and cost estimation.
A requirement for the project was to implement an emerging technology, which I was in charge of. My group used AutoCAD Civil 3D for the land development. From GoogleEarth, I imported the 3D surface of the possible build site. I was able to create a graded parking lot and comparative surface for cost analysis.
What I learned: Basic knowledge with use of Civil 3D, creating and working with corridors and surfaces and importing surfaces from GoogleEarth.
What I learned: Basic knowledge with use of Civil 3D, creating and working with corridors and surfaces and importing surfaces from GoogleEarth.
