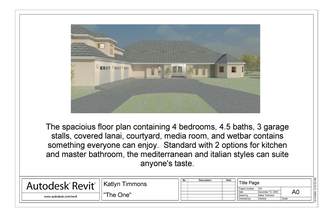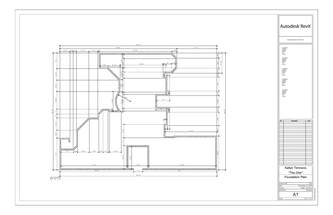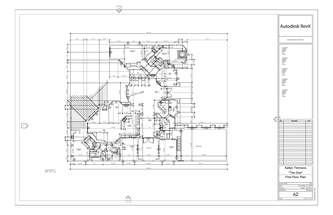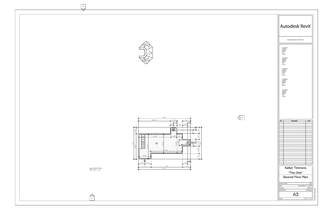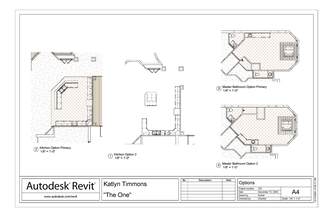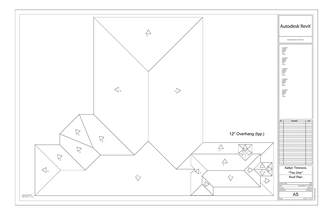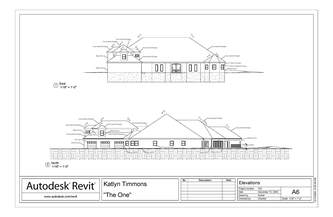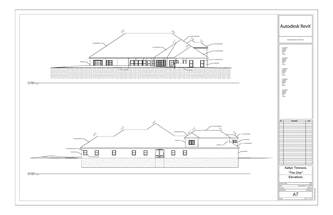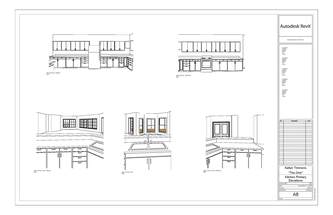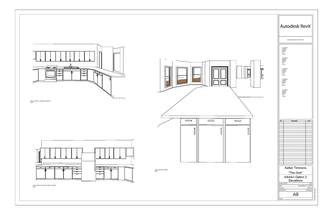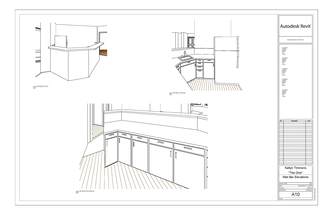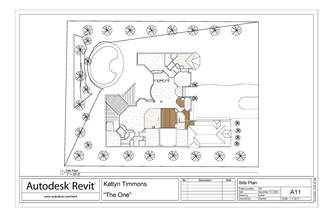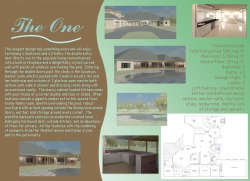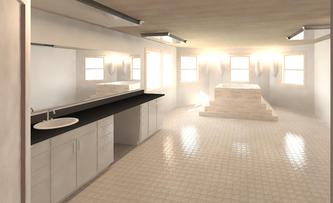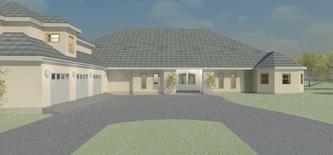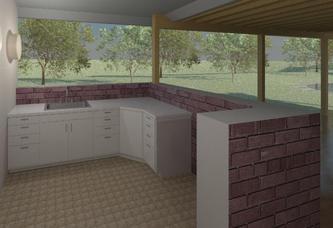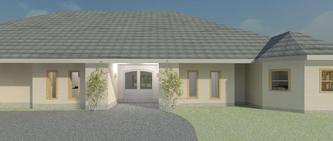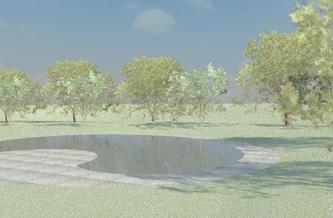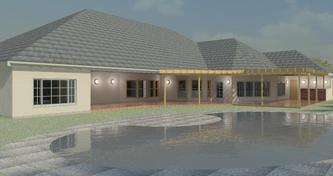Revit Architecture
For this project, I had the choice between 3 different house plans. Within the project, I had some design freedom to change the floor plans as I saw fit, add optioning for the master bathroom and kitchen, site plan, and schedules. The original roof plan was not working for the project, so I changed the covered lanai to a decorate timber "roof". I also had to create a marketing brochure, which I created in Photoshop, that I added various renderings to from Revit.
What I learned: How to use Revit, render images from the model, create a marketing brochure that was informational and visually appealing, creating options and designing the site layout.
What I learned: How to use Revit, render images from the model, create a marketing brochure that was informational and visually appealing, creating options and designing the site layout.
